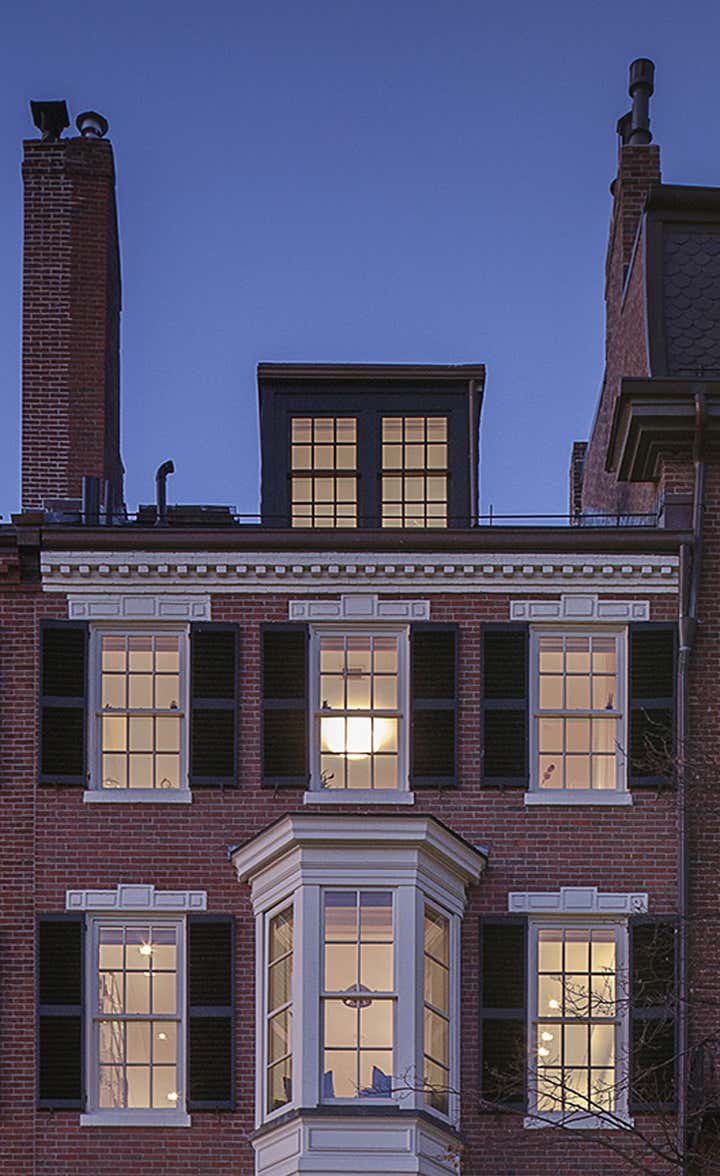Boston Common TH
After a decade spent in this 19th-century townhouse in Beacon Hill, the owners opted for a change with the intention to salvage and rebuild key historic elements. The gut renovation provided modern updates, including new structural framing, updated mechanical, electrical, and plumbing systems, and reconfigured circulation to accommodate an elevator. The ground floor was transformed into an open plan that includes kitchen space and a restored oval stair at its center. At the rear of the home, a modern, open-tread stair was added for secondary access to formal living spaces at the parlor floor where modern custom millwork and furnishings contrast the historic fireplaces, curved doors, and divided light windows. Throughout the home, a contrast between modern and historic elements is presented through the juxtaposition of materials, patterns, and forms.
